2006, Salzburg
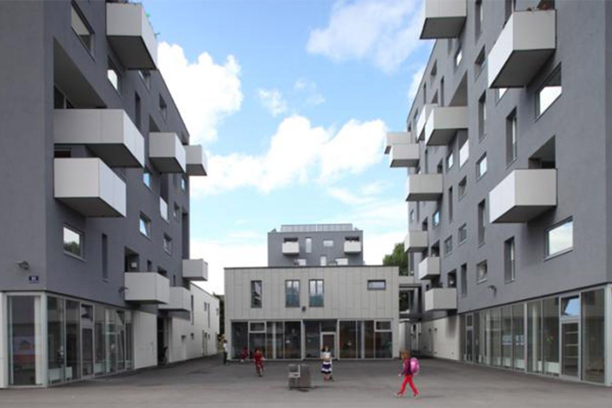

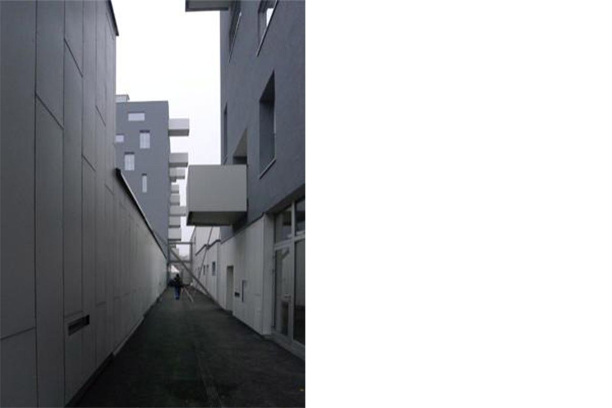
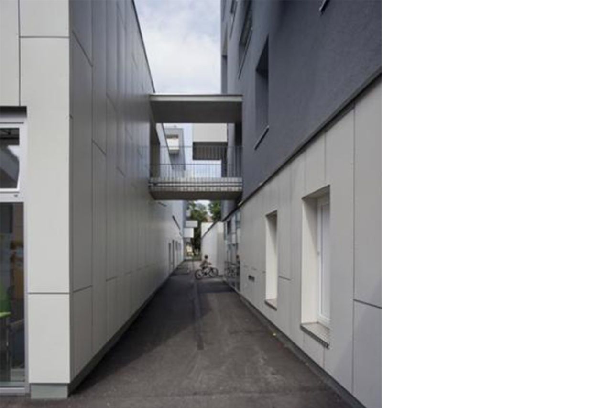
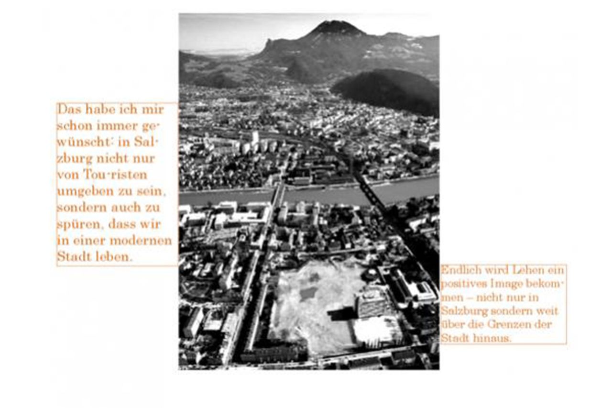

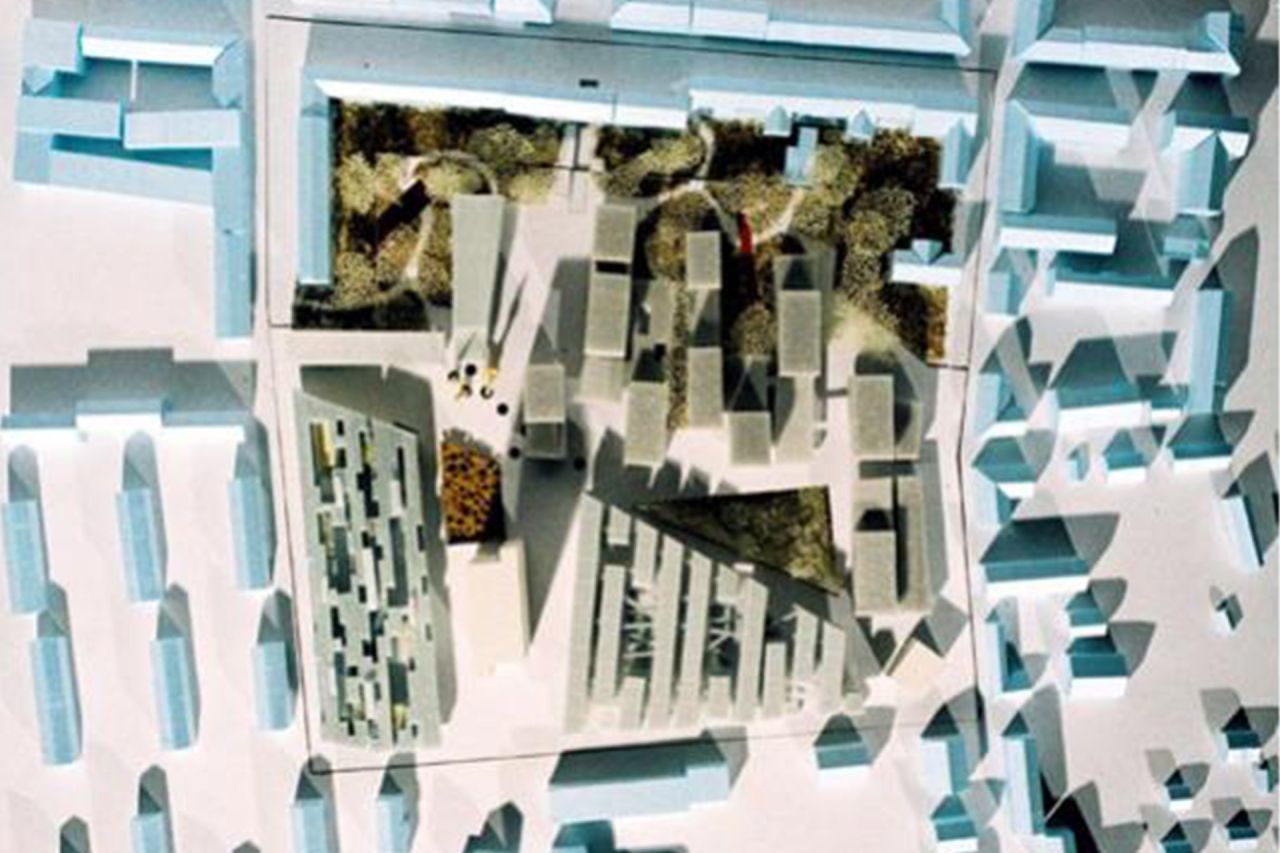
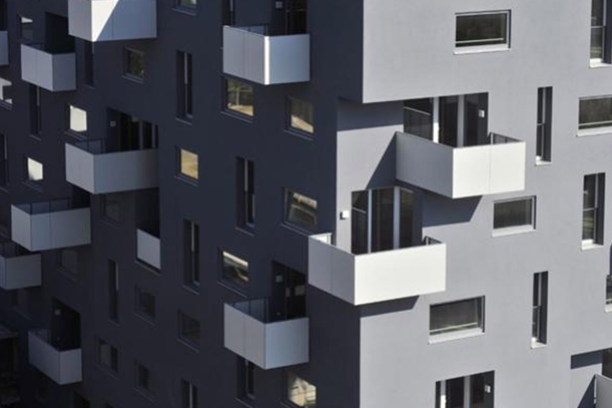
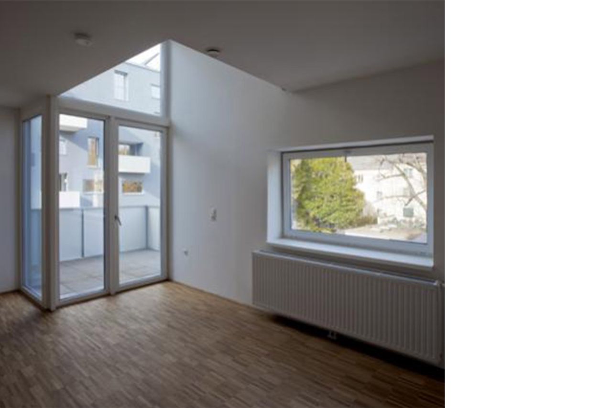
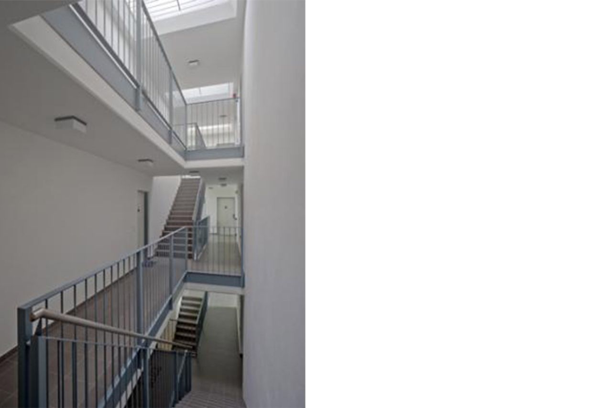


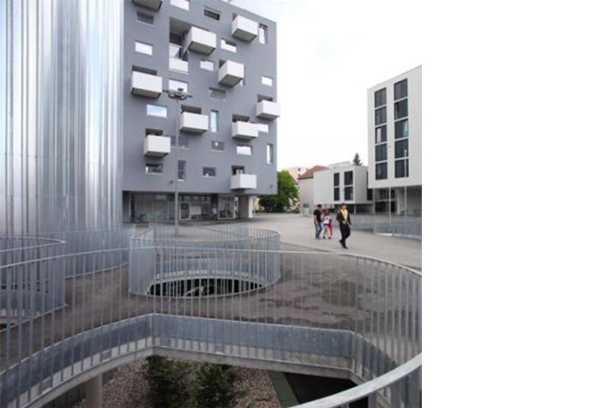
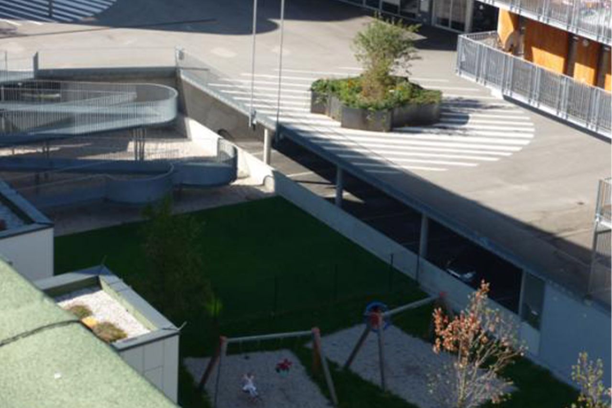
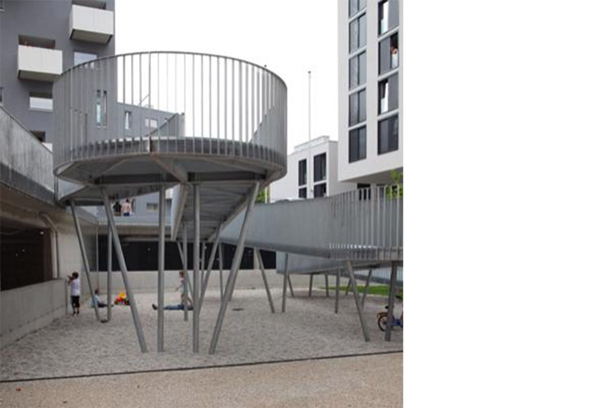
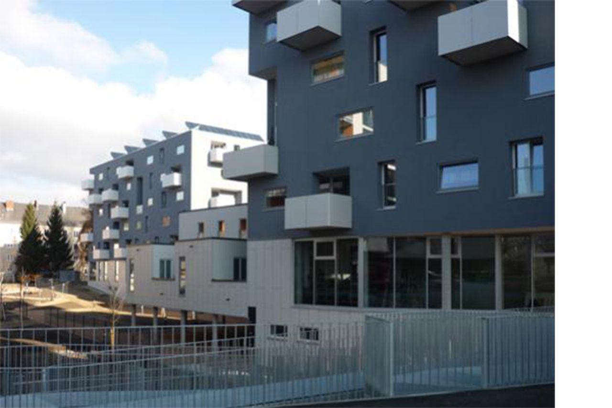

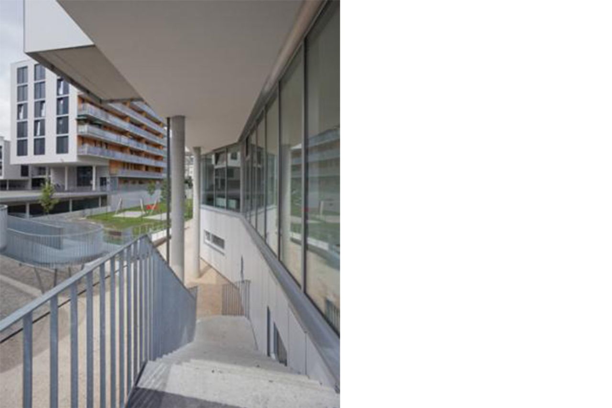
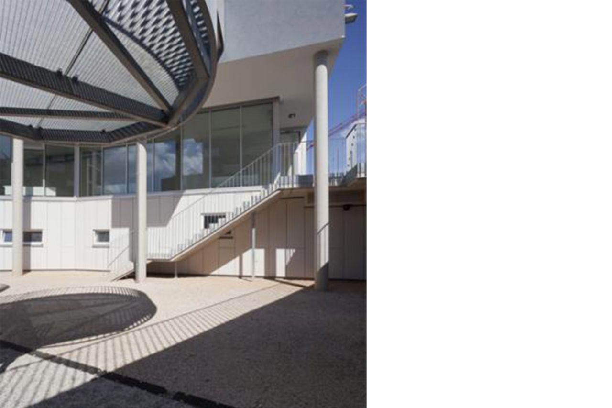
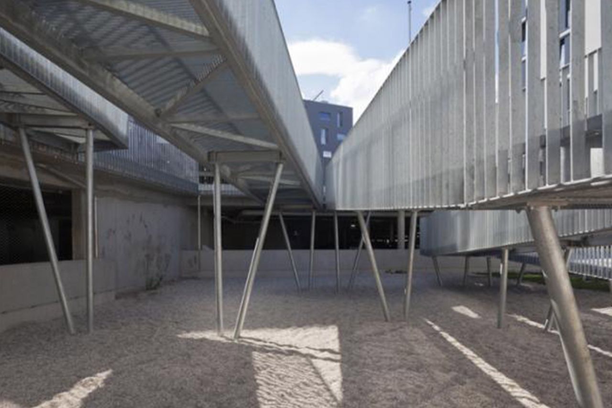

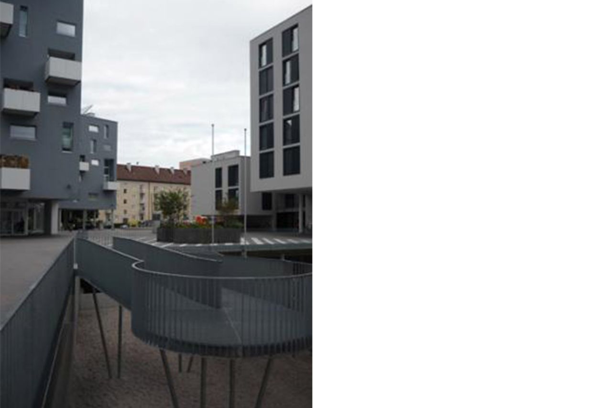
Stadtwerk Lehen Salzburg
Urban design competition, 1st Prize, 2006 (transparadiso with Bernd Vlay)
Realization 2009-2013
Otto-Wagner-Award for Urban Design, 2007
The central goal of the urban planning concept and the construction of the social housing quarter was to create an urban quarter that would go beyond the boundaries of the Stadtwerk area to create a future-oriented new identity for Lehen and a contemporary counterpart to Salzburg's historic city center. In Lehen, a traditional working-class district, a new form of urbanity was developed with differentiated and diverse offers for the public space and the use of the ground floor areas. The public space is defined by a green corridor that extends beyond the district to Lehener Park in the north and to the cultural facilities in the south. This thoroughfare is crossed by a spacious public boulevard (Inge-Morath-Platz) running from west to east with the Fotohof gallery and other cultural and association/NGO uses in the first floor zones.
transparadiso incorporated the various innovative approaches into the design in order to implement particularly high quality standards for this new district. A steering group with all "steakholders" (public social housing companies, departments of the City of Salzburg, the housing authority, politicians, private project developers and others) - was convened. A sociologist was appointed to accompany the project. transparadiso also developed concepts for special residential uses such as 55+ or single-parent-child living and communal areas assigned to these.
In order to support the diverse public use of the ground floor zones, special funding was negotiated with the City of Salzburg: A communal zone was established with cultural institutions (Fotohof Gallery, Gallery of the City of Salzburg) and various non-profit institutions (adult education center, bouldering center, artist studios house, Hilfswerk, café, kindergarten). The communal spaces in the residential buildings are also available to the neighborhood management and NGOs in order to increase the social density. The relatively cramped open space was further developed with high amenity qualities and various opportunities for appropriation and progressive networking strategies in other districts (Historic City center, Lehener Park, Neue Mitte Lehen, House of Literature, River Salzach ...). The Stadtwerk Lehen association was commissioned to manage the district during the design and construction phase and for the first three years after completion of the site.
Project dates
2006-2011
competition 2006, 1st prize; beginning of planning 2007
realization 2009-2011:
149 apartments + urban boulevard with Fotohof Gallery, bouldering center, artist studios house and other cultural and public uses
total ground floor area 36.000m2
transparadiso developed the lead project for urban design for the Northern part of the former area of the Stadtwerke in Salzburg-Lehen
Bernd Vlay was a member of transparadiso till May 2008 and realized the buildings G, H, und I (client: Heimat Österreich)
Client:
GSWB (Gemeinnützige Salzburger Wohnbaugesellschaft mbh)
Team
Partners
Bernd Vlay, Forsthuber/ Scheithauer, Feichtinger Architectes
Detailled Planning
Andreas Pöstinger
Team (since competition)
Florian Lang, Marie-Teres Genser, Isabelle Zuefle, Markus Taxer, Vinzenz Dreher, Daniel Springer, Konrad Wolf;
Andrea Börner, Paul Hebenstreit, Laura Hochhäusl, Sophie Hochhäusl, Michael Klein, Anna Kovacs, Christina Lenart, Katharina Melchert, Veronika Neubauer, Katharina Oberleitner, Marlene Rutzendorfer, Franz Stibli, Rüdiger Suppin, Julia Wieger
Landscape Architecture
Thomas Proksch/ Land in Sicht
Engineering
Karl-Heinz Wagner, Johann Lienbacher
Zwittlinger&Spindler
Photos
transparadiso and Hermann Seidl