2016, Kapfenberg
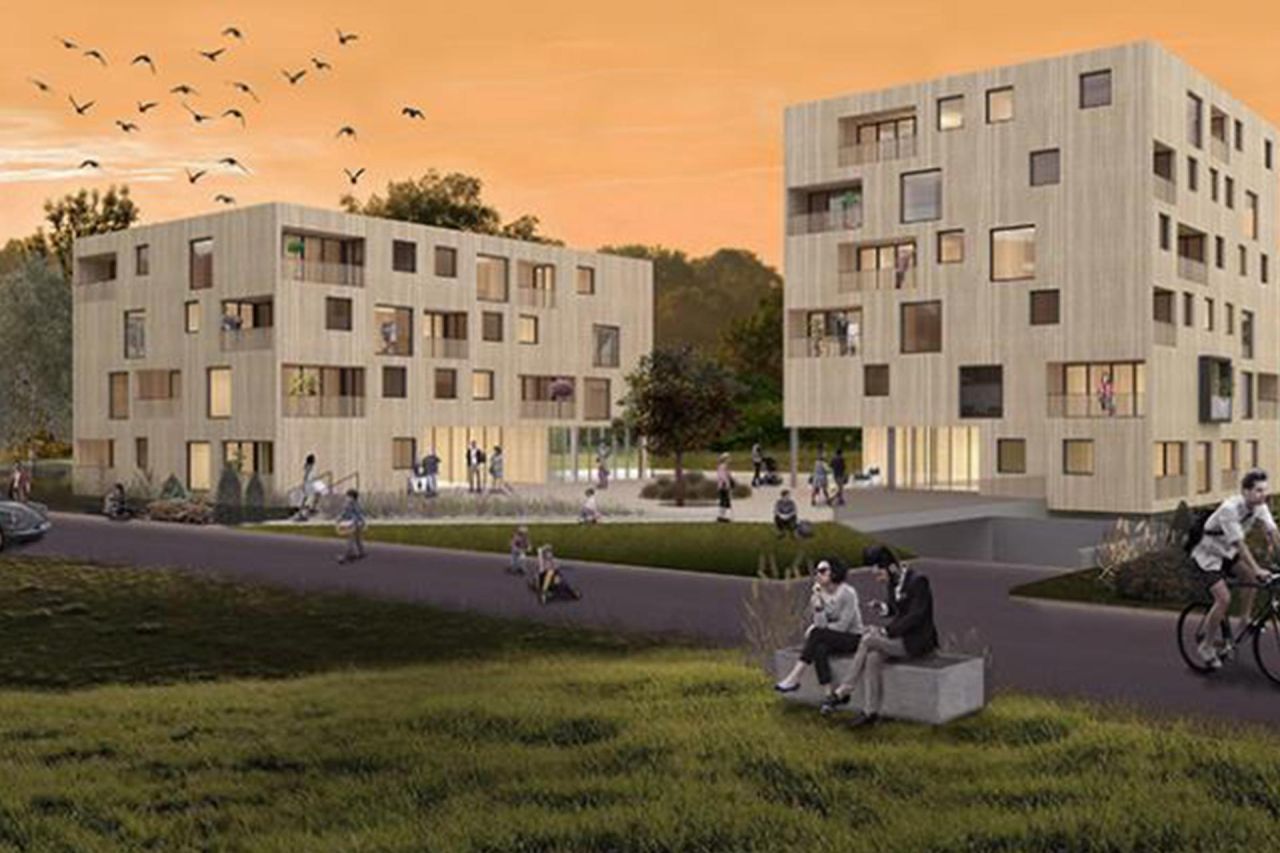
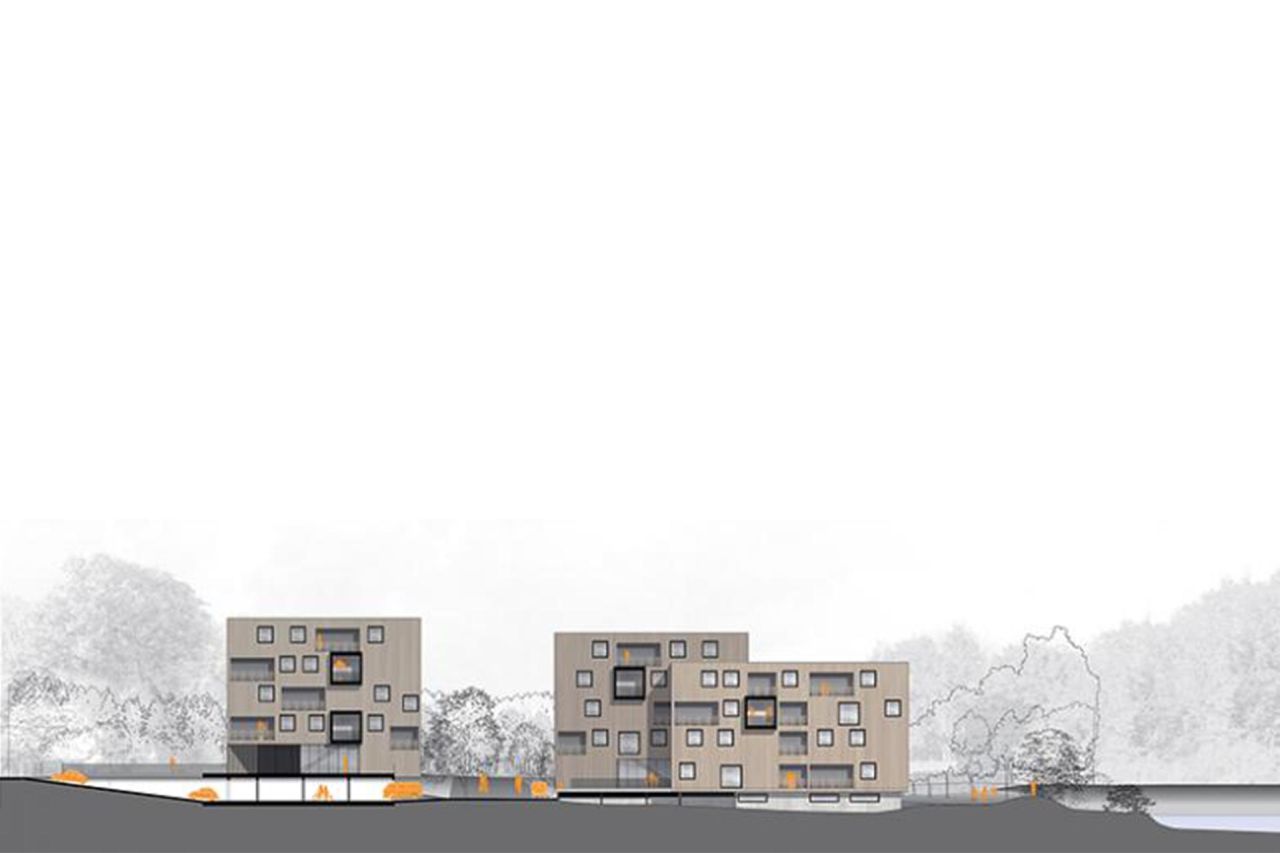
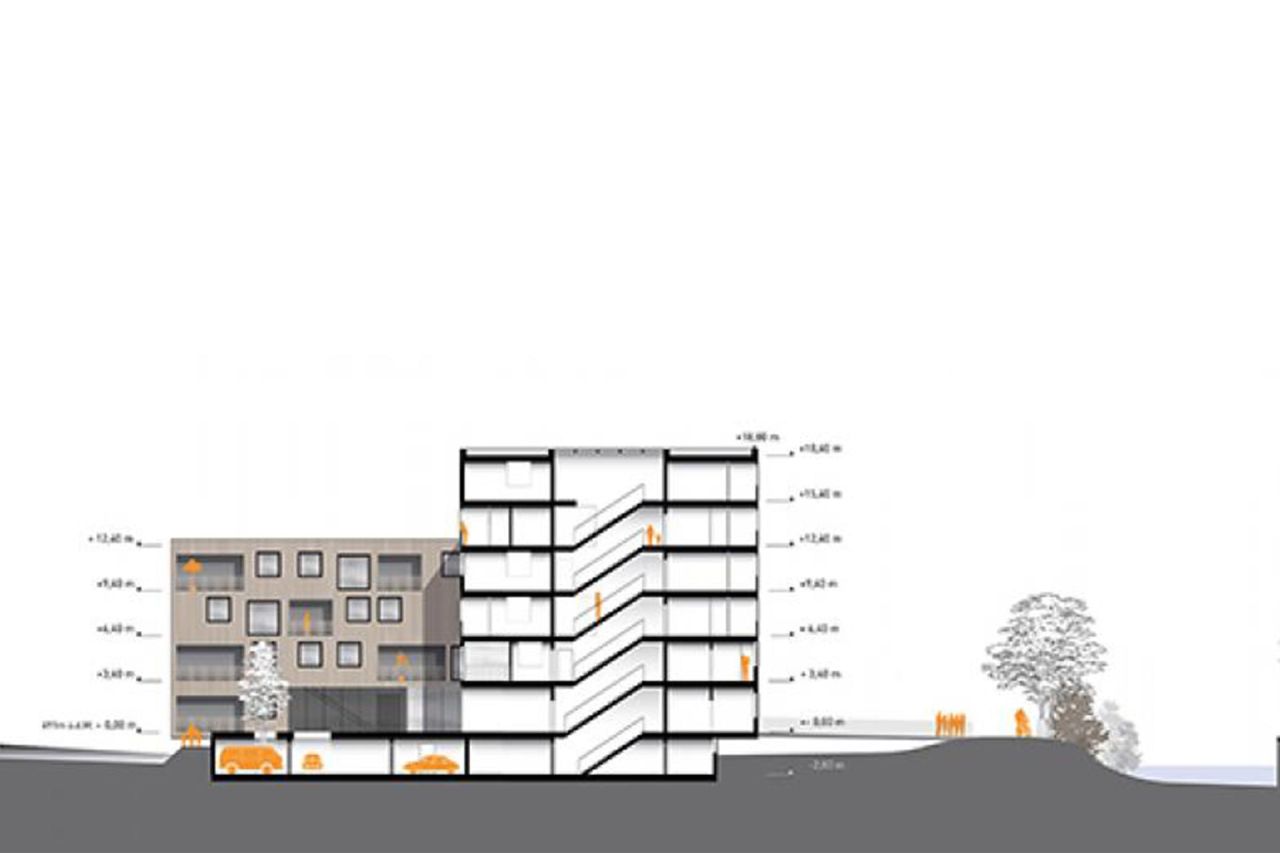
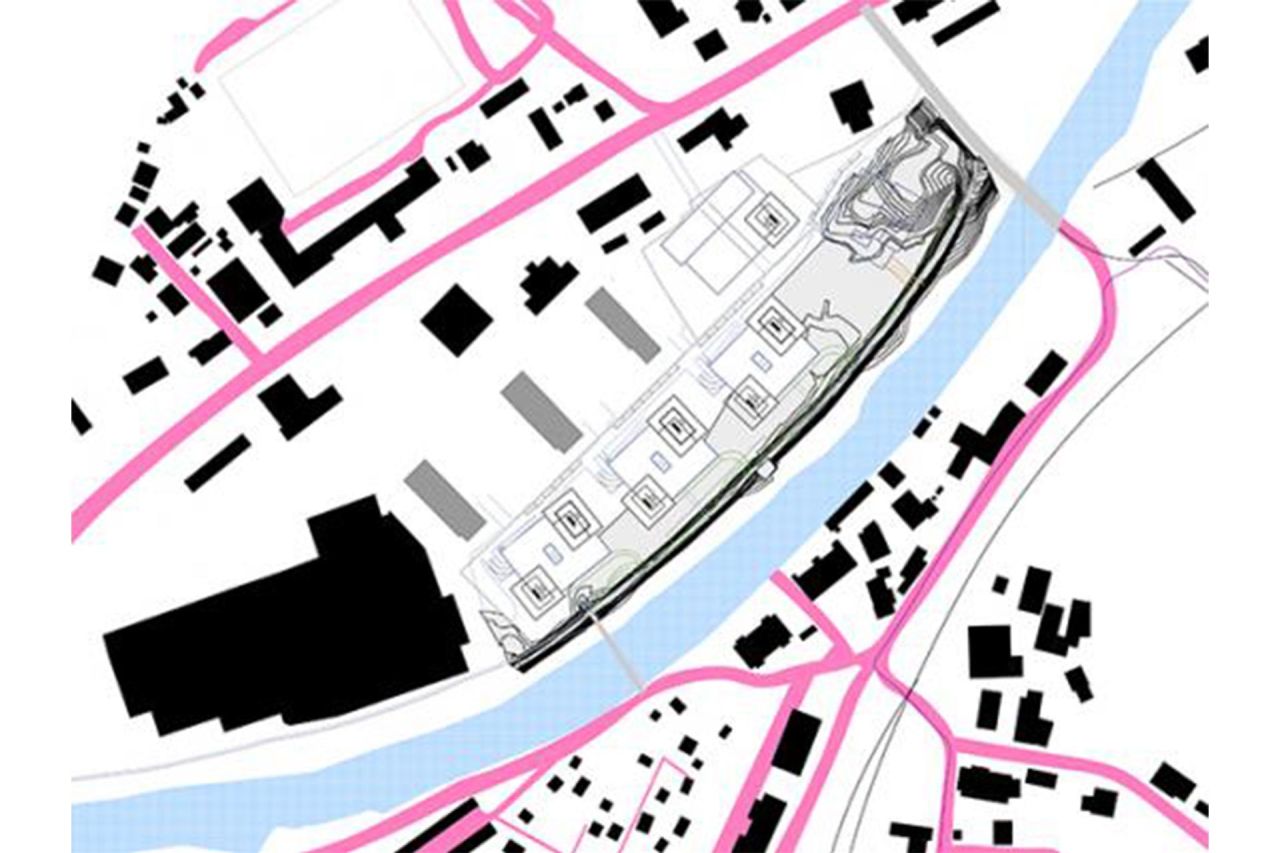
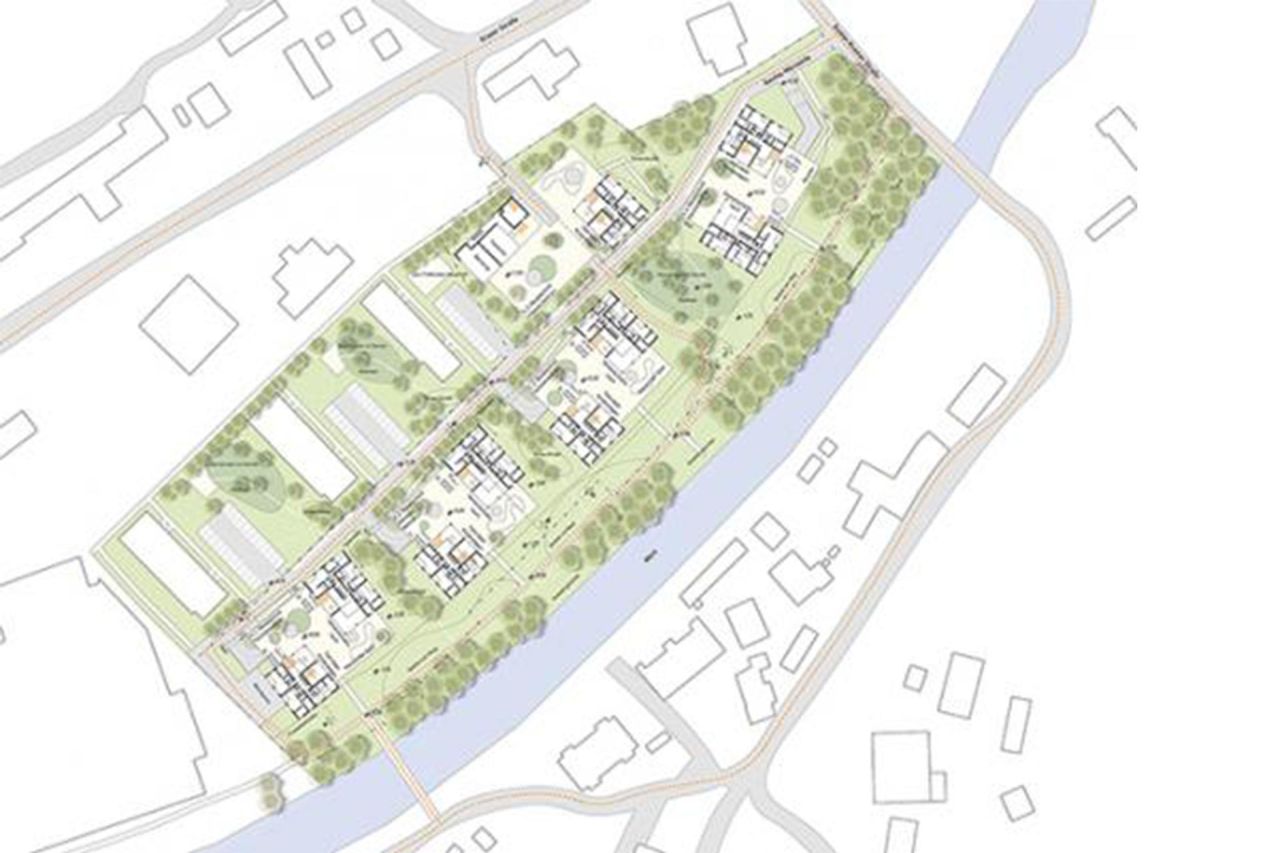
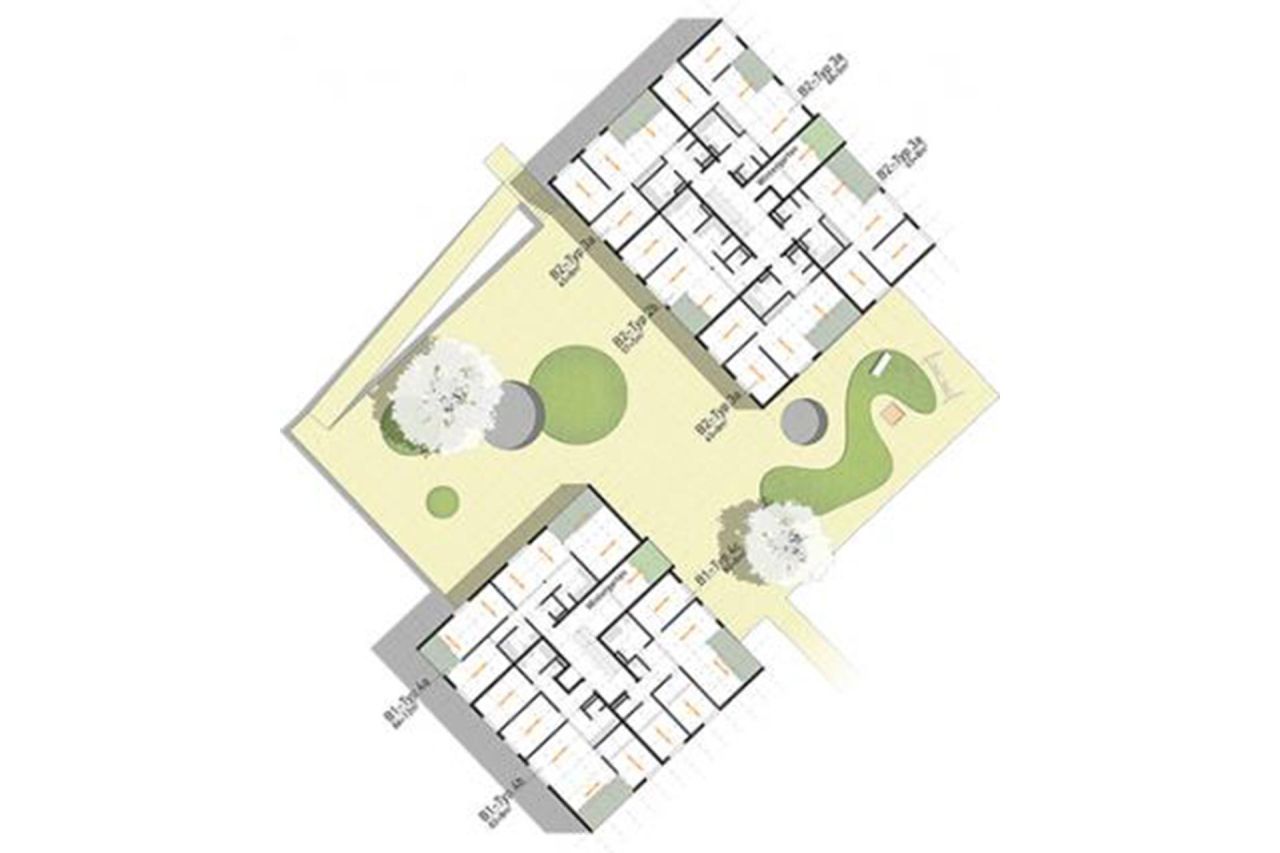
Rechte Mürzzeile
Open competition, 3rd prize, 2016
Client
Team
Visualization
Landscape planning
Civil engineer
Price
Austria Draht GmbH
Johannes Längauer, Christoph
Rössler, Radmila Tasic
Heimo Prünster
paisagista/ Liz Zimmermann
gmeiner haferl Zivilingenieure ZT GmbH
Open competition, 3rd prize
This housing project is situated in Kapfenberg (23.000 inhabitants, 3rd largest town in Styria/ Austria) between a shopping centre and the River Mürz, connecting to an existing housing quarter from the 1960s.
Urban Design
The urban design concept is based on 4 "clusters", each consisting of two buildings placed on an elevated platform thus providing a naturally lit parking garage underneath, making use of the landscape modelling of the existing topography. It is based on creating transparency for the existing buildings up to the River Mürz and adds a proposal for a further construction period inbetween the existing and the new housing area. The platforms offer a semi-private, green public space for the residents with programs like playgrounds, seating areas etc.
Housing Typology
Each cluster consists of around 40 housing units creating a specific identity and intimacy by differentiated programs (hobby rooms in the basement, residents' centre, playgrounds) and one cluster being dedicated to assisted accommodation for elderly people. Almost all apartments are orientated on two sides. The floor plans offer flexibility based on a typology which is optimized according to the situation. The staircase is naturally lit from above and by the winter gardens.
Material / Construction
The material wood (genuine to the region) is not only used for the rear ventilated facades visible from afar but also structurally for the whole project.